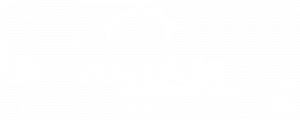


Listing Courtesy of:  STELLAR / eXp Realty LLC
STELLAR / eXp Realty LLC
 STELLAR / eXp Realty LLC
STELLAR / eXp Realty LLC 11357 Silverwood Court Brooksville, FL 34609
Sold (17 Days)
$470,000
MLS #:
T3379458
T3379458
Taxes
$2,153(2021)
$2,153(2021)
Lot Size
0.51 acres
0.51 acres
Type
Single-Family Home
Single-Family Home
Year Built
1989
1989
County
Hernando County
Hernando County
Listed By
Tj Homan Jr, Jr, eXp Realty LLC
Bought with
Xenia Pino, BHHS Florida Properties Group
Xenia Pino, BHHS Florida Properties Group
Source
STELLAR
Last checked Jan 15 2025 at 4:27 AM GMT+0000
STELLAR
Last checked Jan 15 2025 at 4:27 AM GMT+0000
Bathroom Details
- Full Bathrooms: 2
Interior Features
- Split Bedroom
- Solid Wood Cabinets
- Appliances: Dishwasher
- Ceiling Fans(s)
- Open Floorplan
- Appliances: Microwave
- Skylight(s)
- Walk-In Closet(s)
- Appliances: Range
- Appliances: Refrigerator
- Stone Counters
- High Ceilings
Subdivision
- Rainbow Woods
Property Features
- Foundation: Slab
Heating and Cooling
- Central
- Central Air
Pool Information
- In Ground
Homeowners Association Information
- Dues: $125/Annually
Flooring
- Ceramic Tile
Exterior Features
- Concrete
- Roof: Shingle
Utility Information
- Utilities: Water Source: Public, Electricity Connected, Cable Available
- Sewer: Septic Tank
School Information
- Elementary School: J.d. Floyd Elementary School
- Middle School: Powell Middle
Stories
- 1
Living Area
- 2,300 sqft
Disclaimer: Listings Courtesy of “My Florida Regional MLS DBA Stellar MLS © 2025. IDX information is provided exclusively for consumers personal, non-commercial use and may not be used for any other purpose other than to identify properties consumers may be interested in purchasing. All information provided is deemed reliable but is not guaranteed and should be independently verified. Last Updated: 1/14/25 20:27




Description