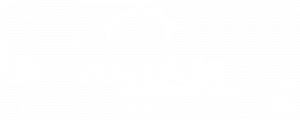


Listing Courtesy of:  STELLAR / Homan Realty Group Inc
STELLAR / Homan Realty Group Inc
 STELLAR / Homan Realty Group Inc
STELLAR / Homan Realty Group Inc 9020 Birmingham Avenue Brooksville, FL 34613
Sold (4 Days)
$540,000
Description
MLS #:
T3543810
T3543810
Taxes
$2,364(2023)
$2,364(2023)
Lot Size
5.45 acres
5.45 acres
Type
Single-Family Home
Single-Family Home
Year Built
1999
1999
County
Hernando County
Hernando County
Listed By
Thomas Tj Homan, Jr, Homan Realty Group Inc
Bought with
Xenia Pino, Bingham Realty Inc
Xenia Pino, Bingham Realty Inc
Source
STELLAR
Last checked Sep 18 2025 at 9:13 PM GMT+0000
STELLAR
Last checked Sep 18 2025 at 9:13 PM GMT+0000
Bathroom Details
- Full Bathrooms: 2
Interior Features
- Appliances: Dishwasher
- Ceiling Fans(s)
- Open Floorplan
- Appliances: Microwave
- Appliances: Range
- Appliances: Refrigerator
Subdivision
- Evans Lakeside Heights
Property Features
- Foundation: Slab
Heating and Cooling
- Central
- Central Air
Pool Information
- In Ground
- Gunite
Flooring
- Carpet
- Vinyl
- Tile
Exterior Features
- Block
- Stucco
- Roof: Shingle
Utility Information
- Utilities: Electricity Available, Water Source: Well, Cable Available
- Sewer: Septic Tank
School Information
- Elementary School: Winding Waters K8
- Middle School: Fox Chapel Middle School
- High School: Weeki Wachee High School
Living Area
- 2,274 sqft
Disclaimer: Listings Courtesy of “My Florida Regional MLS DBA Stellar MLS © 2025. IDX information is provided exclusively for consumers personal, non-commercial use and may not be used for any other purpose other than to identify properties consumers may be interested in purchasing. All information provided is deemed reliable but is not guaranteed and should be independently verified. Last Updated: 9/18/25 14:13




As you enter the property, a paved driveway leads you to the grand facade of this beautiful home. Step through the front door into the foyer, where you are instantly greeted with views of the pool through the 3-panel sliding glass door located in the large formal living room. To the left of the foyer is the formal dining room, conveniently located just steps from the kitchen, and to the right is the master suite. The master suite features a tray ceiling with ceiling fans, sliding door access to the pool, plantation shutters, and a massive ensuite with a huge walk-in closet, garden tub, fully tiled walk-in shower with a bench seat, a separate commode closet, and a dual sink vanity with a make-up station.
The centrally located kitchen is a chef's dream, featuring a nook with a solid glass picture window, dual wall-mounted ovens, a propane cooktop, microwave, breakfast bar with seating for at least five, a 50/50 sink, dishwasher, and ample cabinetry. The laundry room, accessed through a pocket door from the kitchen, includes a deep sink with a folding area, a closet, and access to the garage. The great room nearest the kitchen has a wood-burning fireplace, wall-mounted speakers, vaulted ceilings, and a double panel sliding glass door to the pool. Just past the fireplace, you will find the two guest bedrooms, each featuring carpeted flooring, ceiling fans, and large closets. These bedrooms are separated by the guest bathroom, which includes a walk/roll-in shower, a single sink vanity, and a linen closet. As an added plus, the guest bedroom nearest the pool also has sliding glass doors providing direct access to the pool.
Step outside to enjoy the beautiful screened-in pool and the privacy of your fenced in backyard. This home offers a perfect blend of elegance and functionality, with spacious interiors, luxurious amenities, and expansive outdoor areas. Ideal for those seeking a serene and private retreat with the convenience of modern living. For more information or to schedule a viewing, please contact us today!