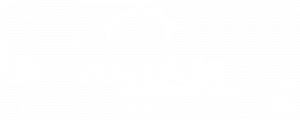


Listing Courtesy of:  STELLAR / Bingham Realty Inc / Bingham Realty, ERA Powered / William Bingham - Contact: 813-788-2759
STELLAR / Bingham Realty Inc / Bingham Realty, ERA Powered / William Bingham - Contact: 813-788-2759
 STELLAR / Bingham Realty Inc / Bingham Realty, ERA Powered / William Bingham - Contact: 813-788-2759
STELLAR / Bingham Realty Inc / Bingham Realty, ERA Powered / William Bingham - Contact: 813-788-2759 13351 10th Street Dade City, FL 33525
Pending (73 Days)
$375,000 (USD)
Description
MLS #:
TB8421360
TB8421360
Taxes
$7,557(2024)
$7,557(2024)
Lot Size
0.88 acres
0.88 acres
Type
Single-Family Home
Single-Family Home
Year Built
1964
1964
Style
Ranch
Ranch
Views
Trees/Woods, Garden
Trees/Woods, Garden
County
Pasco County
Pasco County
Listed By
Mollie Ellis, Bingham Realty Inc, Contact: 813-788-2759
William Bingham, Bingham Realty, ERA Powered
William Bingham, Bingham Realty, ERA Powered
Source
STELLAR
Last checked Nov 7 2025 at 10:19 PM GMT+0000
STELLAR
Last checked Nov 7 2025 at 10:19 PM GMT+0000
Bathroom Details
- Full Bathrooms: 3
Interior Features
- Inside Utility
- Attic
- Florida Room
- Appliances: Refrigerator
- Ceiling Fans(s)
- Appliances: Range
- Eat-In Kitchen
- Built-In Features
- Interior In-Law Suite W/Private Entry
- Primary Bedroom Main Floor
Subdivision
- Mills Estates
Lot Information
- City Limits
- Oversized Lot
- Cleared
- Paved
- Landscaped
Property Features
- Foundation: Slab
Heating and Cooling
- Central
- Central Air
Flooring
- Ceramic Tile
- Luxury Vinyl
Exterior Features
- Brick
- Block
- Stucco
- Frame
- Roof: Shingle
Utility Information
- Utilities: Cable Connected, Public, Private, Water Connected, Water Source: Public, Electricity Connected
- Sewer: Septic Tank
School Information
- Elementary School: Pasco Elementary School-PO
- Middle School: Pasco Middle-PO
- High School: Pasco High-PO
Parking
- Driveway
- Covered
Stories
- 1
Living Area
- 2,793 sqft
Additional Information: Bingham Realty Inc | 813-788-2759
Location
Disclaimer: Listings Courtesy of “My Florida Regional MLS DBA Stellar MLS © 2025. IDX information is provided exclusively for consumers personal, non-commercial use and may not be used for any other purpose other than to identify properties consumers may be interested in purchasing. All information provided is deemed reliable but is not guaranteed and should be independently verified. Last Updated: 11/7/25 14:19




Step outside and enjoy the serene setting on nearly an acre of land, shaded by mature trees and surrounded by landscaped grounds—ideal for gardening, play, or simply relaxing in your own private oasis. The detached guest house/in-law suite has been completely remodeled and offers a fully self-contained living space with its own entrance, ensuring privacy and flexibility for multigenerational living or hosting guests.
Located just minutes from downtown Dade City’s charming shops, local restaurants, and historic streets, this home provides a unique opportunity to enjoy small-town living while still being close to all modern conveniences.