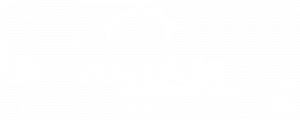
Sold
Listing Courtesy of:  STELLAR / Bingham Realty, ERA Powered / Zachary Ray - Contact: 813-788-2759
STELLAR / Bingham Realty, ERA Powered / Zachary Ray - Contact: 813-788-2759
 STELLAR / Bingham Realty, ERA Powered / Zachary Ray - Contact: 813-788-2759
STELLAR / Bingham Realty, ERA Powered / Zachary Ray - Contact: 813-788-2759 208 Harmony Lane Brandon, FL 33511
Sold on 01/30/2026
$252,000 (USD)
Description
MLS #:
TB8445225
TB8445225
Taxes
$2,331(2025)
$2,331(2025)
Lot Size
6,200 SQFT
6,200 SQFT
Type
Single-Family Home
Single-Family Home
Year Built
1964
1964
County
Hillsborough County
Hillsborough County
Listed By
Zachary Ray, Bingham Realty, ERA Powered, Contact: 813-788-2759
Bought with
Gloria Lis Infante, Home Prime Realty LLC
Gloria Lis Infante, Home Prime Realty LLC
Source
STELLAR
Last checked Mar 1 2026 at 7:03 AM GMT+0000
STELLAR
Last checked Mar 1 2026 at 7:03 AM GMT+0000
Bathroom Details
- Full Bathroom: 1
Interior Features
- Stone Counters
- Solid Wood Cabinets
- Appliances: Dishwasher
- Appliances: Refrigerator
- Ceiling Fans(s)
- Appliances: Range
- Appliances: Gas Water Heater
- Appliances: Kitchen Reverse Osmosis System
- Thermostat
- Appliances: Water Softener
Subdivision
- Plantation Estates
Property Features
- Foundation: Slab
Heating and Cooling
- Central
- Central Air
Flooring
- Vinyl
Exterior Features
- Block
- Roof: Shingle
Utility Information
- Utilities: Public, Water Connected, Water Source: Public, Bb/Hs Internet Available, Electricity Connected
- Sewer: Septic Tank
School Information
- Elementary School: Yates-Hb
- Middle School: Mann-Hb
- High School: Brandon-Hb
Living Area
- 864 sqft
Listing Price History
Date
Event
Price
% Change
$ (+/-)
Oct 29, 2025
Listed
$250,000
-
-
Additional Information: Bingham Realty, ERA Powered | 813-788-2759
Disclaimer: Listings Courtesy of “My Florida Regional MLS DBA Stellar MLS © 2026. IDX information is provided exclusively for consumers personal, non-commercial use and may not be used for any other purpose other than to identify properties consumers may be interested in purchasing. All information provided is deemed reliable but is not guaranteed and should be independently verified. Last Updated: 2/28/26 23:03




The chef-inspired kitchen showcases granite countertops, undermount sinks, and Moen faucets, complemented by solid wood shaker cabinets and brand-new stainless steel appliances. It also includes a reverse osmosis system under the sink for pure, great-tasting water. Upgraded vinyl plank flooring flows seamlessly throughout, enhancing the home’s bright, open, and cohesive aesthetic.
Enjoy the inviting layout with large French doors opening from the kitchen and dining area, leading to the garage area and connecting effortlessly to the laundry room. Step outside to a spacious backyard, perfect for entertaining, relaxing, or weekend barbecues. At the front of the home, a screened-in patio offers the perfect spot for morning coffee or quiet evenings outdoors, complete with a small garden area to try out your green thumb.
The spa-inspired bathroom features designer tile flooring and a subway tile shower surround. Each of the three bedrooms includes matching ceiling fans, while modern light fixtures in the dining and living areas complete the designer look.
This home was taken down to the studs and rebuilt with new windows, wiring, and plumbing (2019–2020). It also includes a whole-home water softener system, offering enhanced water quality and appliance longevity providing peace of mind and years of worry-free living.
Perfect for first-time buyers or anyone looking for a move-in ready home, this home combines modern comfort, timeless style, and an unbeatable location just minutes from I-75, Brandon Town Center Mall, and Brandon Regional Hospital.