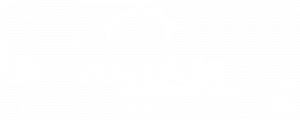
Sold
Listing Courtesy of:  STELLAR / Bingham Realty, ERA Powered / Chad "Charles" Abraham - Contact: 813-788-2759
STELLAR / Bingham Realty, ERA Powered / Chad "Charles" Abraham - Contact: 813-788-2759
 STELLAR / Bingham Realty, ERA Powered / Chad "Charles" Abraham - Contact: 813-788-2759
STELLAR / Bingham Realty, ERA Powered / Chad "Charles" Abraham - Contact: 813-788-2759 32859 3rd Ave San Antonio, FL 33576
Sold on 09/17/2025
$1,225,000 (USD)
Description
MLS #:
TB8416658
TB8416658
Taxes
$2,026(2024)
$2,026(2024)
Lot Size
0.68 acres
0.68 acres
Type
Single-Family Home
Single-Family Home
Year Built
2025
2025
Style
Craftsman
Craftsman
County
Pasco County
Pasco County
Listed By
Chad "Charles" Abraham, Bingham Realty, ERA Powered, Contact: 813-788-2759
Bought with
Nes Zuluaga, Keller Williams Tampa Central
Nes Zuluaga, Keller Williams Tampa Central
Source
STELLAR
Last checked Mar 1 2026 at 2:00 AM GMT+0000
STELLAR
Last checked Mar 1 2026 at 2:00 AM GMT+0000
Bathroom Details
- Full Bathrooms: 4
- Half Bathroom: 1
Interior Features
- Split Bedroom
- Stone Counters
- Kitchen/Family Room Combo
- Solid Wood Cabinets
- Walk-In Closet(s)
- Appliances: Dishwasher
- Appliances: Electric Water Heater
- Appliances: Refrigerator
- Ceiling Fans(s)
- Open Floorplan
- Appliances: Disposal
- Appliances: Range Hood
- Appliances: Microwave
- Cathedral Ceiling(s)
- Appliances: Built-In Oven
- Appliances: Convection Oven
- Tray Ceiling(s)
- Appliances: Bar Fridge
- Appliances: Cooktop
- Appliances: Wine Refrigerator
- Thermostat
- Eat-In Kitchen
- High Ceilings
Subdivision
- Al Mar Acres Ph 1
Lot Information
- City Limits
- Paved
Property Features
- Fireplace: Family Room
- Fireplace: Non Wood Burning
- Fireplace: Electric
- Fireplace: Insert
- Foundation: Slab
Heating and Cooling
- Central
- Central Air
Homeowners Association Information
- Dues: $770/Annually
Flooring
- Tile
- Luxury Vinyl
Exterior Features
- Block
- Stone
- Concrete
- Hardiplank Type
- Roof: Shingle
Utility Information
- Utilities: Water Connected, Water Source: Public, Bb/Hs Internet Available, Electricity Connected, Sewer Connected, Underground Utilities
- Sewer: Septic Tank, Private Sewer
Garage
- 32X22
Parking
- Garage Door Opener
- Driveway
- Oversized
- Garage Faces Side
- Parking Pad
Living Area
- 3,752 sqft
Listing Price History
Date
Event
Price
% Change
$ (+/-)
Aug 11, 2025
Listed
$1,289,900
-
-
Additional Information: Bingham Realty, ERA Powered | 813-788-2759
Disclaimer: Listings Courtesy of “My Florida Regional MLS DBA Stellar MLS © 2026. IDX information is provided exclusively for consumers personal, non-commercial use and may not be used for any other purpose other than to identify properties consumers may be interested in purchasing. All information provided is deemed reliable but is not guaranteed and should be independently verified. Last Updated: 2/28/26 18:00



The primary suite features a tray ceiling, spa-like bath with soaking tub, dual rainfall showers, dual vanities, makeup vanity, and two custom walk-in closets with direct laundry access. Four additional bedrooms have custom closets; two include private en suites—one with a walk-in shower and hexagon mosaic floor, the other with a tub-shower combo and subway tile. The remaining bedrooms share a bath with marble-look tile shower, black herringbone floor, and black vanity with quartz top.
Outdoor living includes a covered porch with wood ceiling, fans, recessed lighting, built-in speakers, and stacked stone outdoor kitchen with grill, hood, sink, and beverage fridge. Perfect for entertaining or relaxing with open backyard views.